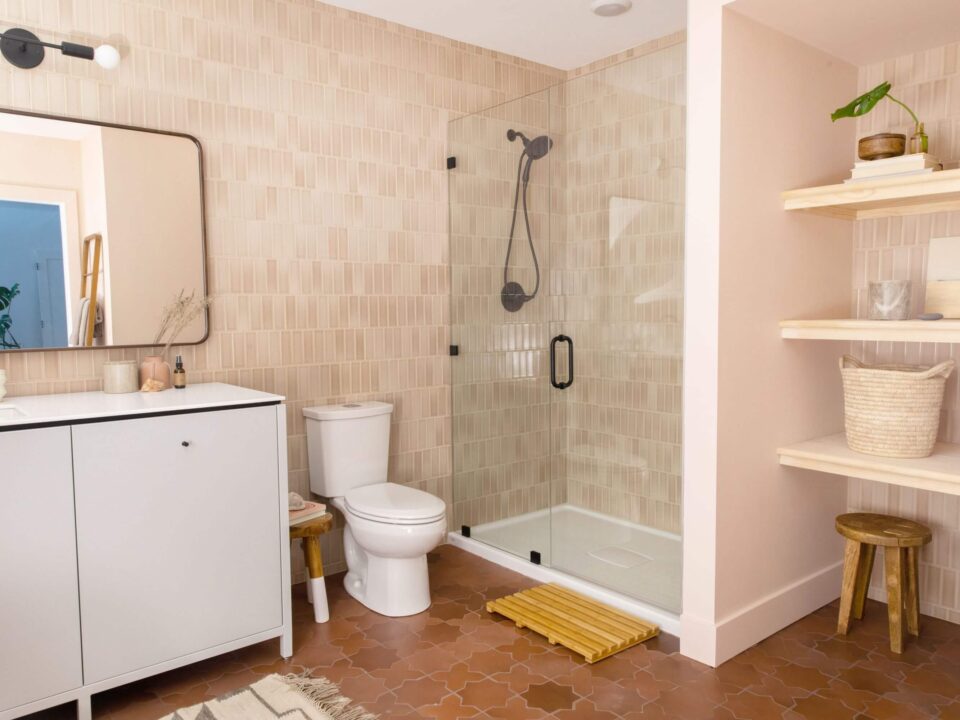Converting a basement into a common area or living space can significantly increase a property’s value. People pay more for homes with finished basements, and they may rent out the room to create a passive income. That’s why it’s essential to have a bathroom here.
Many residents are taking advantage of their pandemic-related time at home by conducting DIY renovations. They are adding necessary features to their basements during upgrades using a few installation techniques. Here are eight steps builders and handy homeowners may take to add a bathroom to a basement.
1. Set a Budget
Table of Contents
People must set a realistic budget before beginning renovations. They should explore their area’s average bathroom installation prices to predict their projects’ costs. Keeping a small fund for hidden expenses is also essential when creating a financial plan.
Contractors and DIY renovators must assess the cost of materials, tools, labor and inspections while developing a budget.
2. Invest in the Necessary Equipment
The next step in building a basement bathroom is investing in the right equipment. Many unfinished cellars have concrete slab floors, and people must break through the material to install plumbing and improve electrical features.
Contractors and DIY renovators must purchase protective gear before cutting through concrete slabs. Individuals should wear goggles during the renovation to protect their eyes from dust and sharp materials. They may also shield their lungs from harsh airborne toxins by wearing a respirator.
People can additionally decrease indoor air pollution by using electric tools. Some building equipment runs on fossil fuels, which release greenhouse gas emissions.
3. Contact the Building Authority
It’s vital to examine zoning laws. People who conduct renovations before accessing construction permits may be fined. The bathroom can also cause various property issues like leaks, fires, electrical deficiencies and other structural challenges.
Individuals should contact the building authority in their cities before conducting a renovation. They may also reach out to a lawyer and explore the bid law to prevent fines and illegal activities.
4. Consider the Location
Builders and residents can start designing their basement bathrooms by identifying the plumbing regions in a house. They can access water and sewage lines by placing one bathroom below a ground-level version. They may also plan to conduct their renovation by establishing electrical wiring.
Another location-based design consideration involves water features. Some individuals may skip shower or tub installations in high-humidity regions. Basements often hold moisture because of poor ventilation, and bathing features can exacerbate water damage.
5. Plan for Drainage
Developing a drainage plan before installing toilets, sinks, or bathing features is necessary. Drains generally rely on gravity for water removal. Builders and DIY renovators must inspect a basement’s plumbing depths before adding a bathroom.
If limited space prevents water from moving downward, individuals must drill into the earth and install new plumbing lines. Deep sewer lines can improve wastewater flow and minimize flooding. Individuals should explore the different available pipe sizes before developing a drainage system.
6. Explore Toilet Options
The next step DIY renovators and professionals can take to add a bathroom is evaluating the different toilet options. There are various technologies people may choose from when installing a toilet. Pressure-assisted toilets are common bathroom features and use compressed air to create flushing power.
Another option is an up-flushing toilet. The technology works similarly to the pressure-assisted alternative, and it contains a macerator to minimize clogging. Up-flushing toilets also use pumps to filter wastewater instead of large portions of freshwater.
Plumbing professionals can additionally install smart toilets to improve a bathroom’s water and energy efficiency. Smart bathroom features connect to residents’ smartphones and help them access controls and resource consumption data.
7. Chose Lighting Features
Choosing optimal lighting features for basement bathrooms is essential. Most cellars lack natural lighting, which creates mold and bacterial growth problems. Individuals can increase the health and safety of their added bathrooms by installing bright lights.
Light-emitting diode (LED) bulbs can minimize microbial contamination while improving energy efficiency. The bulbs use about 75% less energy than incandescent lights. They also last longer, extending the time between each replacement.
8. Receive a Final Inspection
Homeowners should have their new basement bathrooms inspected to ensure the safety and longevity of the room, especially if they did a DIY renovation. The inspector can provide efficiency tips and help prevent water damage.
When Should Individuals Install Basement Bathrooms?
DIY renovators or professional contractors should consider a bathroom’s value-enhancing properties before building. Homeowners may install a basement bathroom before placing their property on the market to enhance its price. They may also add one when converting their cellar into a short-term vacation rental. Renting a basement space through Airbnb and other websites can help individuals pay off their renovations.
Bathroom additions may also help homeowners convert unused space into a mother-in-law’s apartment. The best time to install a basement bathroom is now because the real estate market is competitive, and people are likely to see a good return on their investment.

